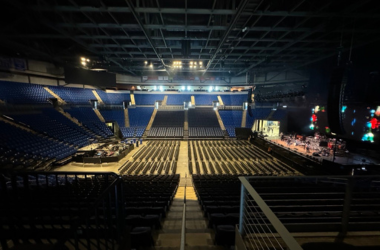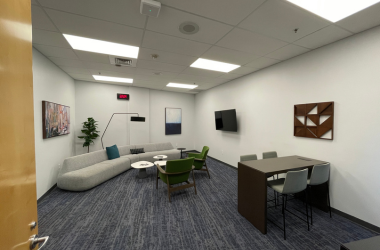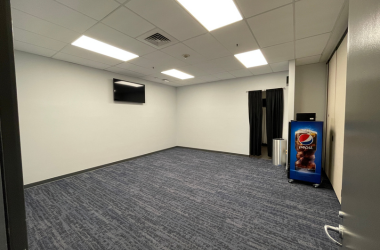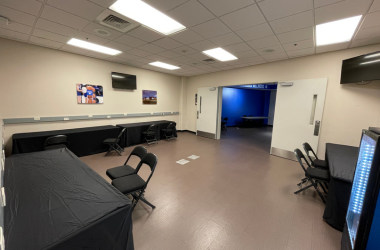Arena Floor Plan & Backstage Spaces
Chaifetz Arena provides an array of rooms that can be used as locker rooms, tour or production rooms and/or meet and greet rooms.
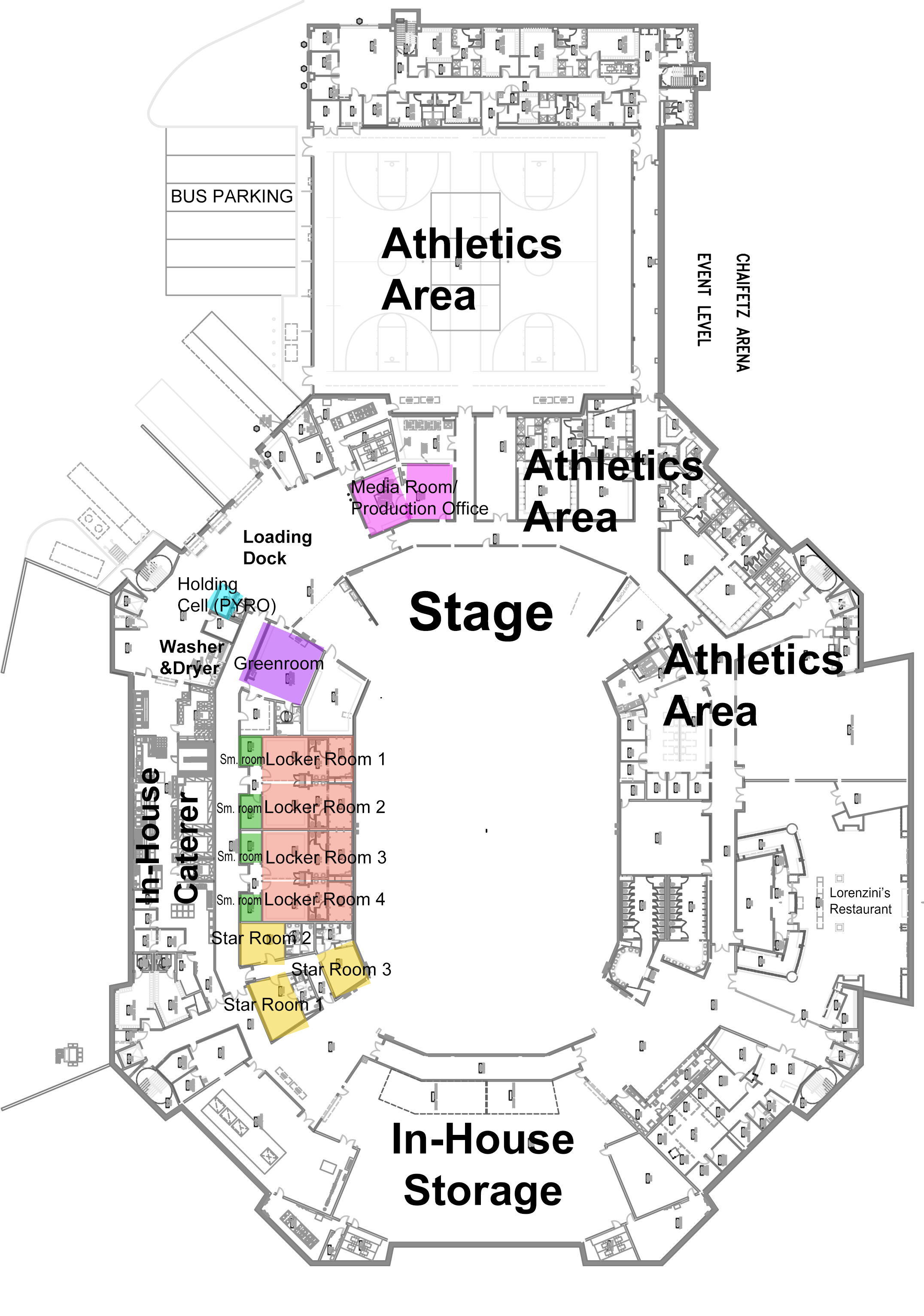
Star Dressing Rooms (3)
- Star Room 1 is 487 square feet
- Star Room 2 is 342 square feet
- Star Room 3 is 289 square feet
- All star rooms include private shower and restroom facilities
- Wireless internet access, hardline capable upon request
- Decorated with modern furniture
- Equipped with HDTV
Click 'More Info' button to view 360 Digital Tour. PW: 1818
Locker Rooms (4)
- All four (4) locker rooms are 289 square feet plus private shower and restroom facilities
- Can be grouped in pairs of two (interconnecting door with lock)
- Wireless internet access, hardline capable upon request
- Each locker room has additional 60 square foot coaches room available for use
Click 'More Info' button to view 360 Digital Tour. PW: 1818
Media Room/Production Office
- 396 square feet
- Wireless internet access, hardline capable upon request
- Additional 501 square foot room attached that is available for use
Click 'More Info' button to view 360 Digital Tour. PW: 1818
Green Room/Catering Room
- 702 square feet
- Equipped with one (1) wall-mounted HDTV
- Wireless internet access, hardline capable upon request
- Catering pantry attached
Click 'More Info' button to view 360 Digital Tour. PW: 1818
Available Furniture
All three Star Rooms are fully furnished
Mobile furniture:
(7) fridges
(4) black pleather couches
(4) black pleather armchairs
(4) coffee tables
(8) end tables
(7) coat racks
(13) floor lamps
(6) table lamps
(6) standing mirrors
(1) ironing boards & iron
(1) steamer
Pipe and drape is available in black or royal blue banjo drape (8’ tall)
